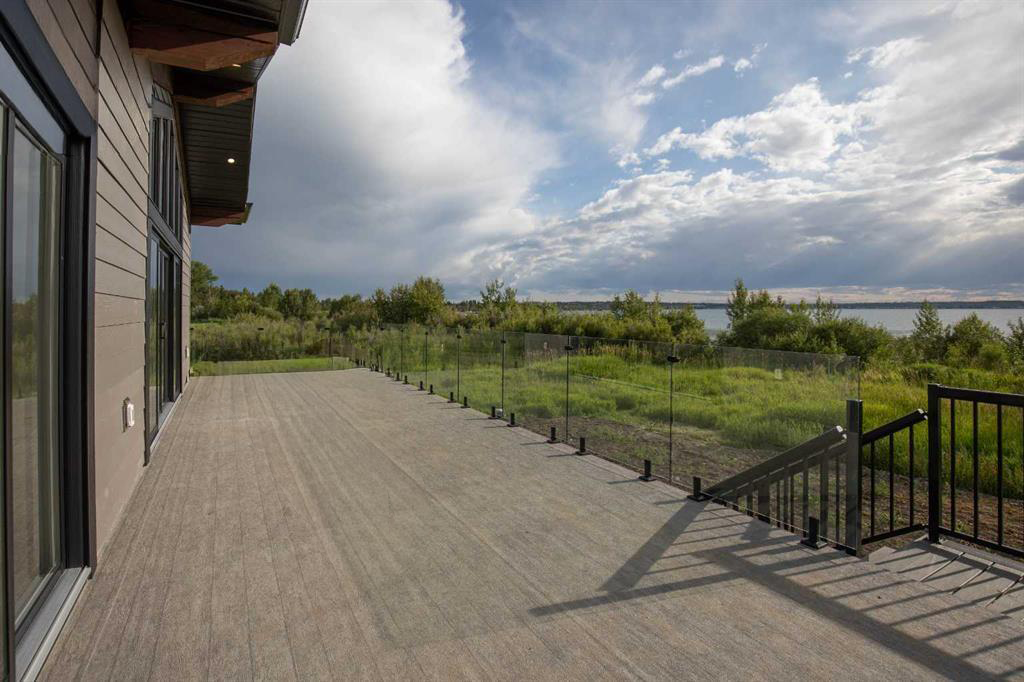
10 Twin Rose Court
Immediate possession available!
Brand new build in the beautiful Twin Rose Court Subdivision by Jarvis Bay
For more info contact us at kevin.c@blackwolfcustomhomes.com or call 403-864-7000
Welcome to this stunning 1,767 ft² (3,079 ft² fully developed) custom bi-level home, perfectly situated on a beautifully landscaped 0.25-acre lot in the exclusive Twin Rose neighborhood of Jarvis Bay. Just steps from a private dock and your own boat slip, this property offers a true lakeside lifestyle.
The home features a handsome hardy board exterior with timber beams and stone accents, a spacious triple garage, and a thoughtfully designed floor plan filled with high-end upgrades. Inside, soaring vaulted ceilings and a wall of glass doors showcase breathtaking views of Sylvan Lake. The modern kitchen includes quartz countertops, a large island, and a butler’s pantry with laundry and coffee center.
Relax by the gas fireplace in the great room or step out onto the expansive west-facing deck to enjoy the sunshine and sunsets. The primary suite offers a walk-through closet and a luxurious 5-piece ensuite. The lower level is perfect for entertaining with a large family room, wet bar, wine cellar, and two additional bedrooms with private ensuites.
Twin Rose also provides maintenance-free living with lawn care, snow removal, sprinkler service, and dock upkeep included - making this an ideal lock-and-leave lake property.
Main Floor
Spacious front entry with luxury hardwood throughout the main floor
Open concept design, perfect for entertaining
Living area is filled with natural light and offers stunning sightlines of beautiful Sylvan Lake
Kitchen features:
Large center island
Quartz countertops
Stainless steel appliances (with waterline to fridge and ice maker)
Spacious butler’s pantry with entry from the garage, featuring a prep sink, coffee bar, space for a freezer or wine fridge, and laundry
Primary Bedroom:
Bathed in natural light, with large patio doors leading out to the dec - the perfect spot for a future hot tub.
A spacious walk-in closet provides direct access to the ensuite, which features a luxurious shower, dual sinks, and a private water closet.
Basement
Fully finished
Luxury vinyl plank
Large family room
Wet bar with island and entertaining area
Additional laundry appliances on this level for the convenience
High-efficiency furnace
Garage
Attached triple garage (insulated & drywalled)
Floor drain + 220V outlet (EV ready)
Lot & Extras
Air conditioning and in-floor heating already installed
Private dock and your own boat slip, included with property
Maintenance-free living with lawn care, snow removal, sprinkler service, and dock upkeep (optional)
Front & back sod included
Deck with composite decking and rails included
Close to highway, town amenities, trail system, and Sylvan Lake
Move-in ready!
Property Summary
Type: Single Family, one story home
Size: 1,767 ft² (3,079 ft² fully developed)
Lot Size: 12152 sqft|10,890 - 21,799 sqft (1/4 - 1/2 ac)
Year Built: 2023
Title: Freehold
Taxes: $5,849
Parking: Triple attached garage
Community: Jarvis Bay, Summer Villages of Sylvan Lake

